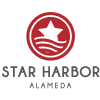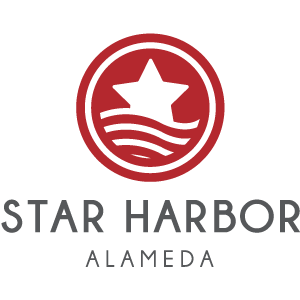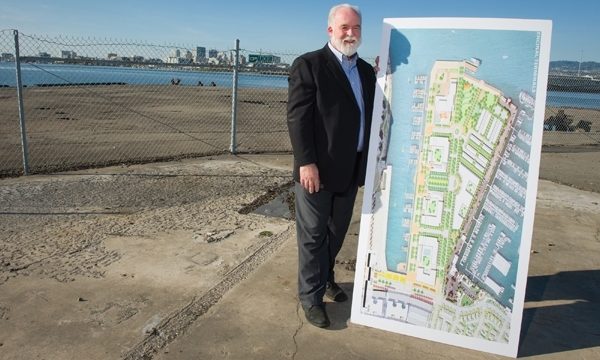
Master Plan for Encinal Terminals Approved!
Surrounded by water on three sides, the site provides direct access to the estuary and views of Oakland and the East Bay Hills. Though today it sits derelict and abandoned, the parcel holds exciting potential to become a water-oriented live-work-shop-play destination.
After a lengthy and tumultuous planning process, in October 2018, the City approved a master plan for the development of the Encinal Terminals site. The master plan provides for up to 589 residential units and between 30,000 and 50,000 square feet of commercial uses. In addition, the master plan allows for development of a marina with up to 160 slips, a public kayak launch, a water shuttle docking facilities and a minimum of 3 acres of permanent public open space, including a public path along the perimeter of the site. The 6.4 acres Tidelands parcel in the center of the site is slated for maritime commercial uses, which could include a hotel, a market hall or other maritime focused businesses.
Every effort has been made to ensure that the new master plan leverages the unique features of this site. The plan will provide Alameda with a vibrant new mixed use waterfront community, with a blend of retail and commercial uses, parks and open space, housing and facilities for future water transit.
City Planning Meetings:
October 2, 2018 at 7:00pm: City Council Meeting
Purpose: Second reading for the ordinance adopting the master plan
September 18, 2018 at 7:00pm: City Council Meeting
Purpose: Consider Ordinance Approving Master Plan. Continued from September 4th meeting.
September 4, 2018 at 7:00pm: City Council Meeting
Purpose: Consider Ordinance Approving Master Plan
July 23, 2018 at 7:00pm: Planning Board Meeting
Purpose: Consider Master Plan recommendation
July 17, 2017 at 7:00pm: Planning Board Meeting
Purpose: Discuss the Master Plan
March 27, 2017 at 7:00pm: Planning Board Meeting
Purpose: Comments on the EIR and review of Master Plan
January 2017 Planning Board Workshop: Review of Revised Site Plan and Street Sections.
October 2016 Planning Board Workshop: Review of the Public Realm (Streets and Open Space).
June 2016 Planning Board Workshop: Review of Subarea Land Uses and Building Heights.
May 2016 EIR Scoping Session with Planning Board: Comments on the EIR and review of Master Plan.
January 25, 2016 (Meeting #5): Over the past several months, we have hosted a series of community meetings to gather feedback to inform our plans for Encinal Terminals, along Alameda’s Northern Waterfront. Now, with your input in mind, we are in the early stages of creating a master plan for Encinal Terminals to submit to the City of Alameda, beginning with a Planning Board Workshop.
Community Meetings:
December 10, 2015 (Meeting #4): Utilizing the input received from the October and November meetings, the project team will share the predominant input and vision statements, and begin to discuss different site planning concepts. Attendees will be able to review the site concepts and provide input and feedback that can then be incorporated into the Master Plan for the site.
November 16, 2015 (Meeting #3): Meeting #2 will be repeated, to give those who could not attend the 10/22 meeting an opportunity to provide input to the process. After an introductory discussion of the background of the site, we will review photoimagery, and then discuss those images.
October 22, 2015 (Meeting #2): An introductory meeting was held for the public, which included an overview of the site, a discussion of the regulatory framework surrounding the site, and a review of photoimagery, to solicit ideas for what people want to see at Encinal Terminals. After reviewing the imagery, a lengthy discussion of the images and vision for the site was held.
October 10, 2015 Site Tour (Meeting #1): A tour of the site was hosted on Saturday, October 10th.
Future meetings will be added as they are scheduled.
Planning Materials
Approved Master Plan
Send Us Your Feedback
If you would like to provide us with your feedback, please send us an email by clicking the button below.
Team
Owner: North Waterfront Cove LLC
North Waterfront Cove LLC is a partnership of Tim Lewis Communities, an established homebuilder and developer with a track record of building high quality residential environments. The company has been active in the Sacramento area of more than 30 years and established its Bay Area division in 2010. The company is dedicated to providing innovative architecture and land plans, as well as offering the highest standards of quality and energy efficiency.
Architect: Van Tilburg Banvard & Soderbergh
The goal of Van Tilburg, Banvard & Soderbergh (VTBS Architects) is to provide meaningful design solutions that effectively respond to the needs of our clients and the inhabitants of our buildings, while respecting the sensitive balance of community and the environment. Projects include the iconic Grand Towers in Los Angeles and Movietown in West Hollywood.
Planner: Page Southerland Page
The Page vision is to become influential champions for design that makes lives better. With a specialty in community and waterfront revitalization, the company integrates building blocks of a community that results in truly useful and memorable public places.
Civil Engineer: Carlson, Barbee & Gibson, Inc.

Carlson, Barbee & Gibson provides a complete range of civil engineering, surveying and land planning services throughout Northern California. The firm has worked on some of the regions’ most successful master plans, including Windemere in San Ramon, River Islands in Lathrop, and East Garrison at Fort Ord.
Name the Community:



