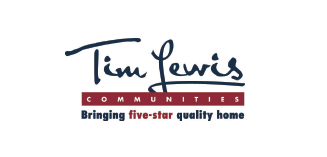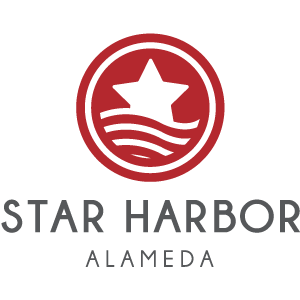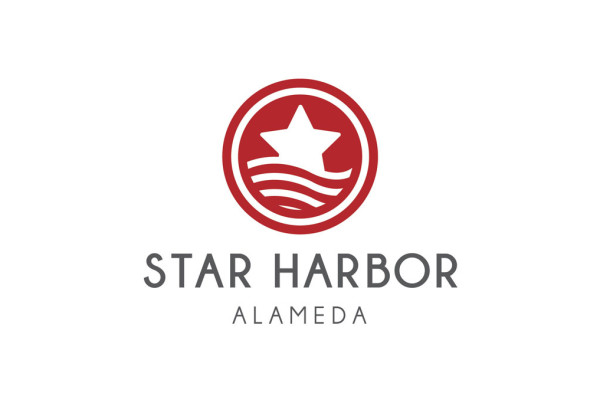
Warehouse 48
The vision for the Warehouse 48 site is an adaptive re-use of the historic building (formerly owned by Del Monte Foods) and surrounding land. The concept calls for approximately 380 residential units and 30,000 square feet of retail/commercial space. The building will be repurposed and rehabilitated with uses that may include:
- Office and work space
- Shops and food sellers
- Live/work units
- Residential lofts
In the process of the redevelopment, the plan requires site-specific objectives:
- Protect and preserve the Del Monte City Monument by allowing economically viable adaptive reuse of the building to ensure that current and future property owners are able to improve, maintain and preserve the building for future generations.
- Reduce truck traffic in the adjacent neighborhoods by replacing warehouse and trucking uses with employment and residential uses.
- Improve public access through the site and building to the public waterfront from Buena Vista Avenue and the adjacent neighborhoods
Download the Warehouse 48 Master Plan PDF
Team
Master Developer: Tim Lewis Communities

Tim Lewis Communities is an established homebuilder and developer with a track record of building high quality residential environments. The company has been active in the Sacramento area for more than 30 years and established its Bay Area division in 2010. The company is dedicated to providing innovative architecture and land plans, as well as offering the highest standards of quality and energy efficiency. The company is currently working in the Bay Area communities of Alameda, Fremont, Dublin and San Jose.
Architect: BAR Architects

BAR Architects is dedicated to creating places that inspire and that stand the test of time while meeting each client’s specific needs in unique ways. The firm’s portfolio includes landmark mixed use developments, such as Santana Row in San Jose and Spectrum Center in Irvine, high profile retail, such as the American Eagle flagship store in Times Square, and numerous highly successful multifamily towers and urban complexes.
Civil Engineer: Carlson, Barbee & Gibson, Inc.

Carlson, Barbee & Gibson provides a complete range of civil engineering, surveying and land planning services throughout Northern California. The firm has worked on some of the regions’ most successful master plans, including Windemere in San Ramon, River Islands in Lathrop, and East Garrison at Fort Ord.
Landscape Architect: GLS Landscape Architecture

GLS Landscape/Architecture is focused on the design of contemporary landscapes, which we understand to be fundamentally intertwined with architecture, urban infrastructure, and natural systems. Its portfolio includes the Exploratorium at Pier 15, Emeryville Greenways, several Transbay blocks and projects at both UC Berkeley and Stanford University.




